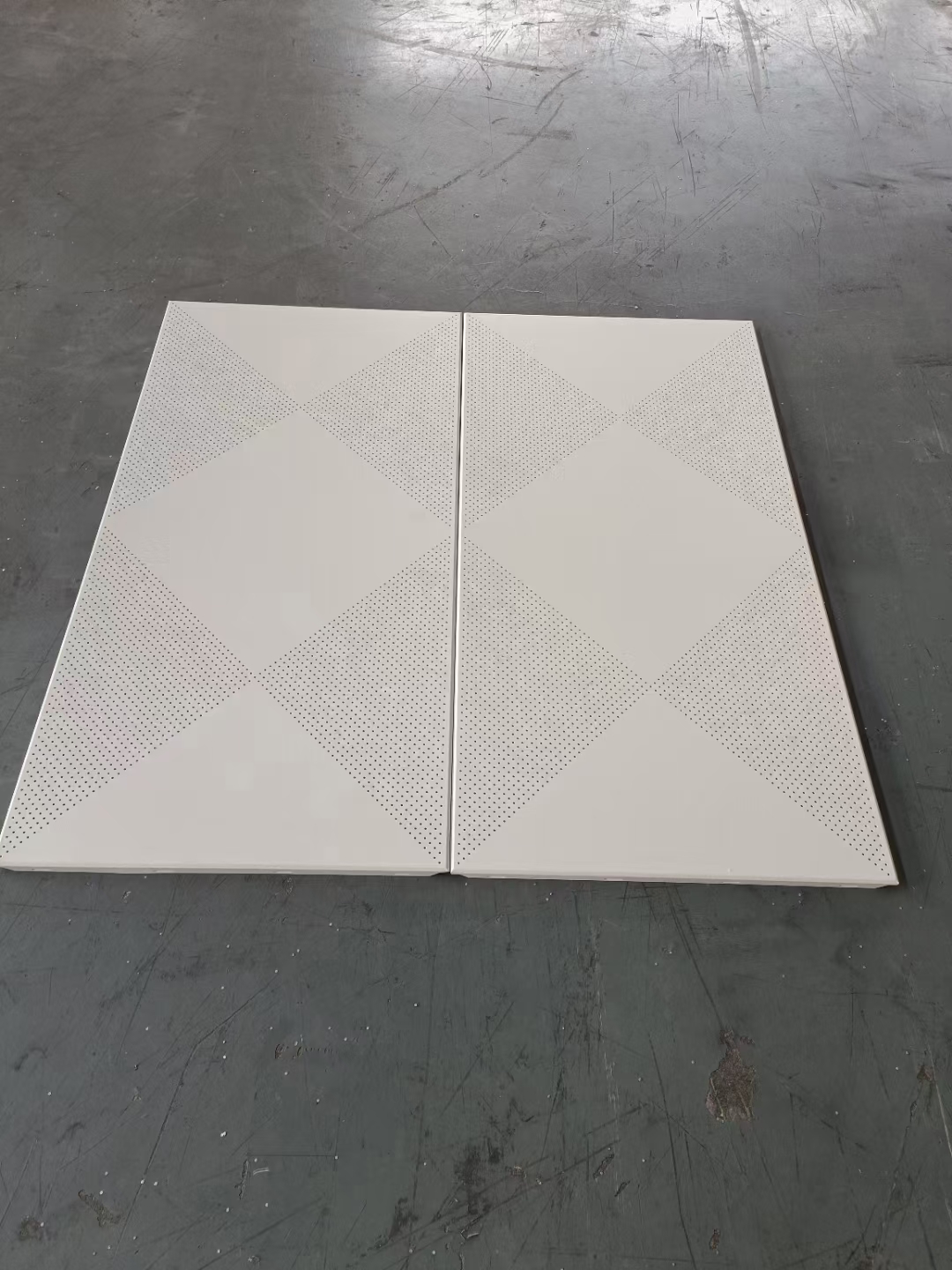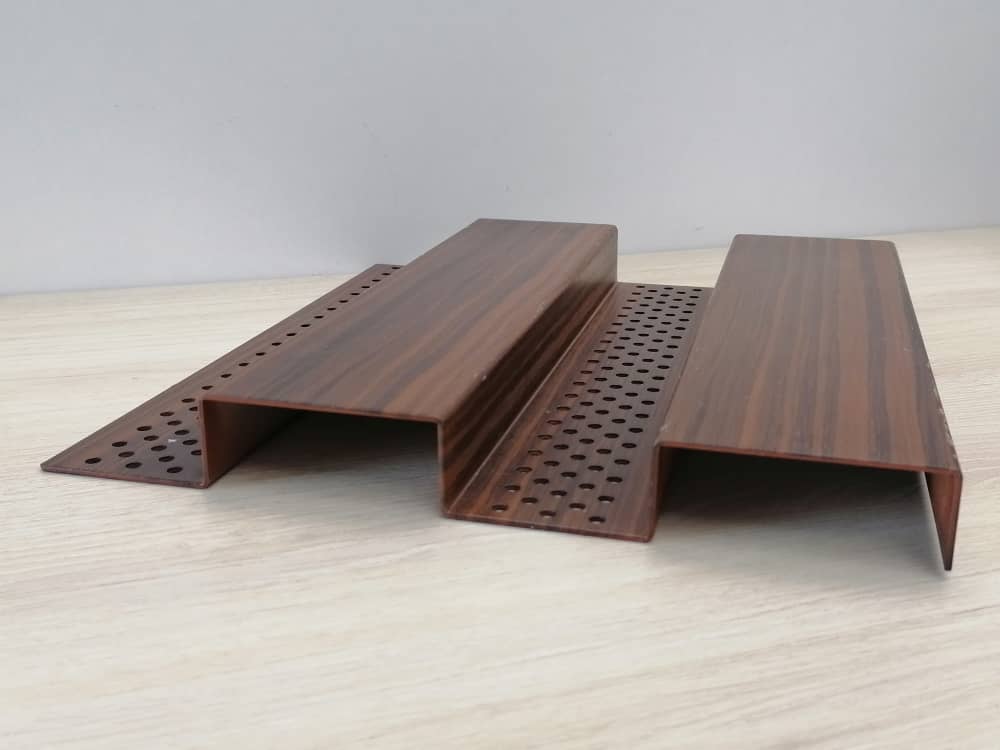
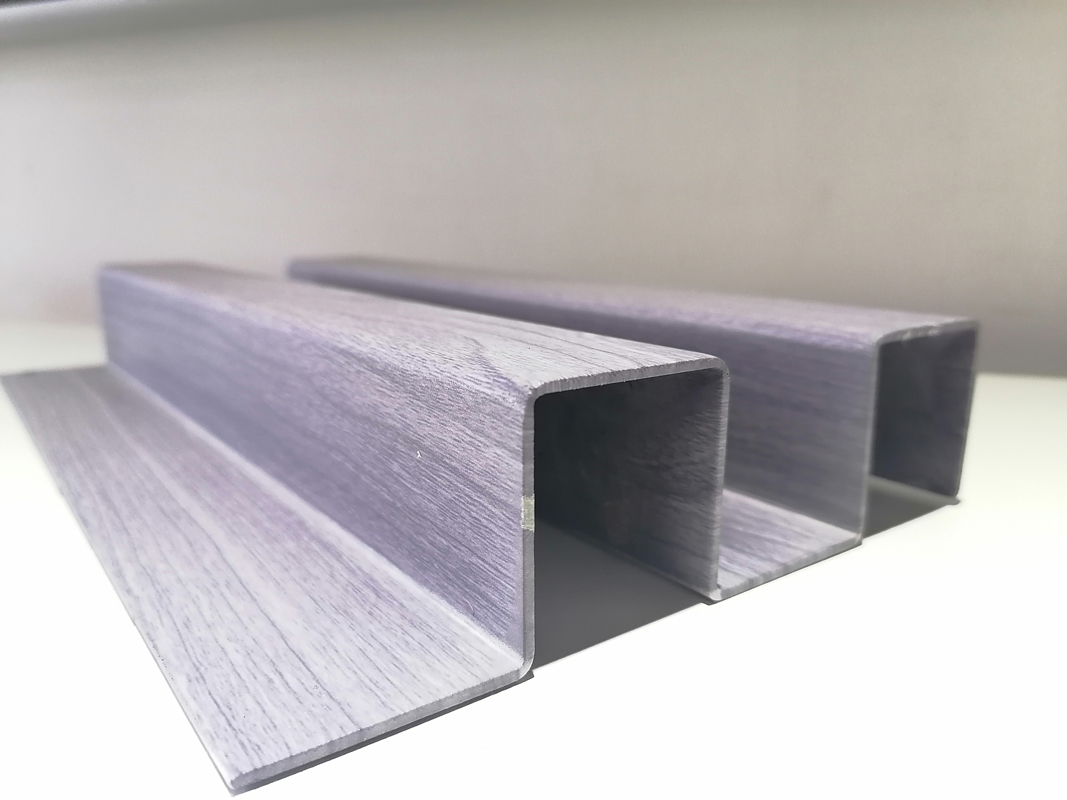

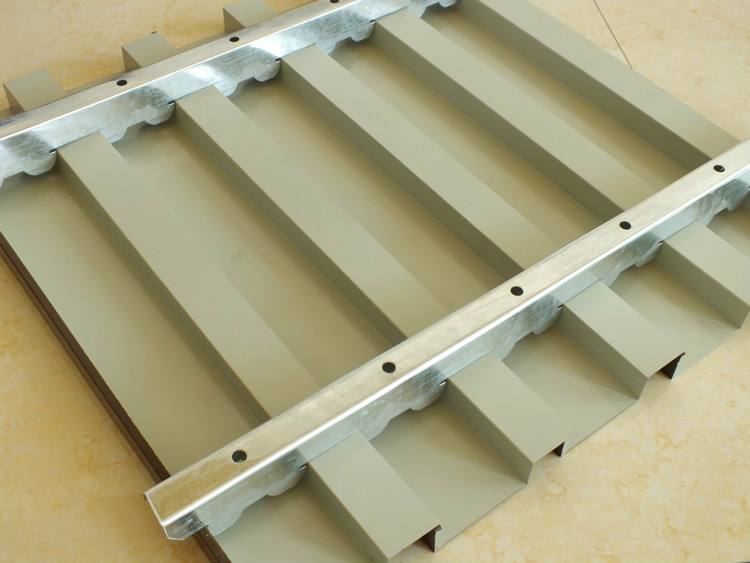
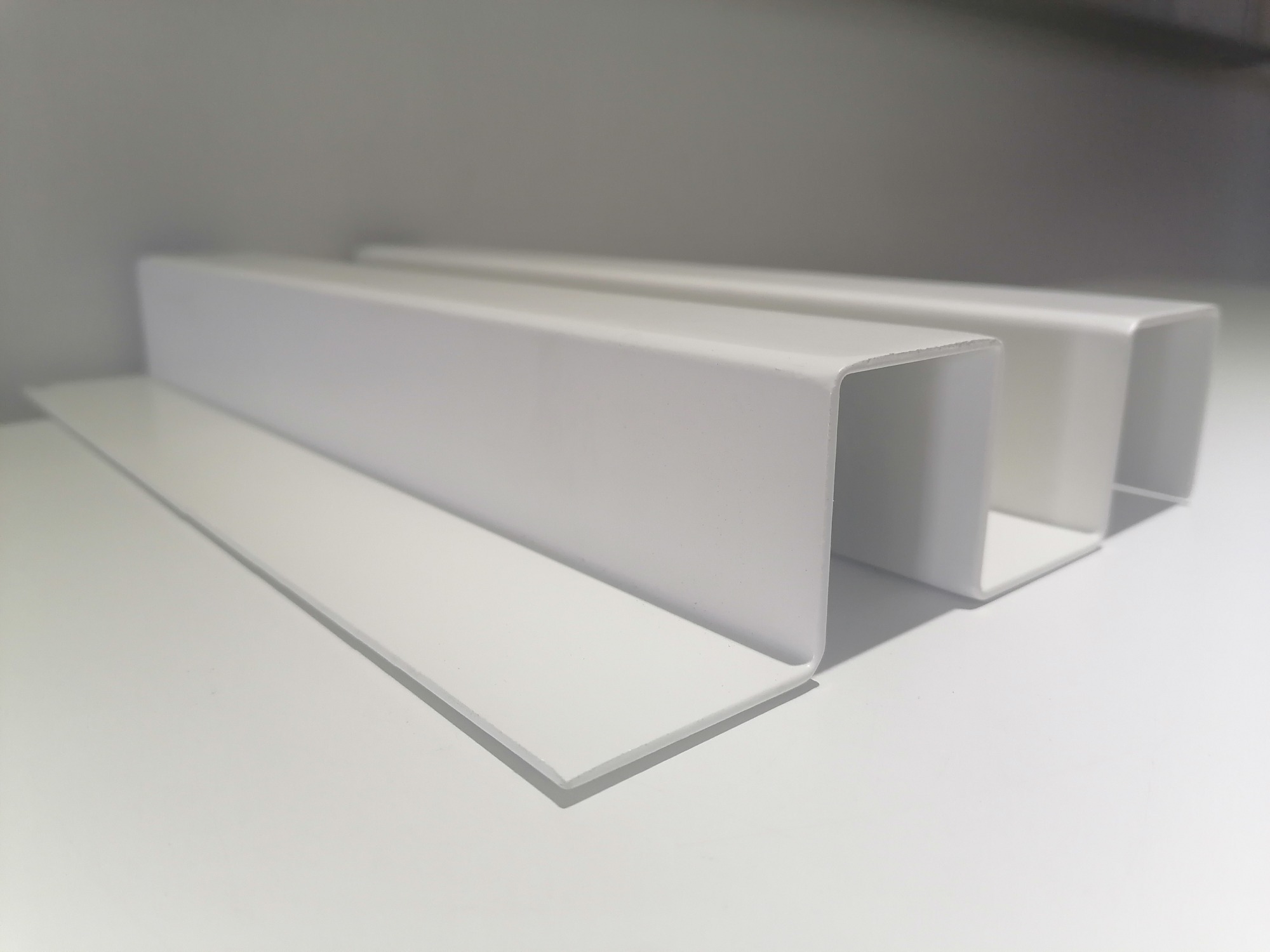

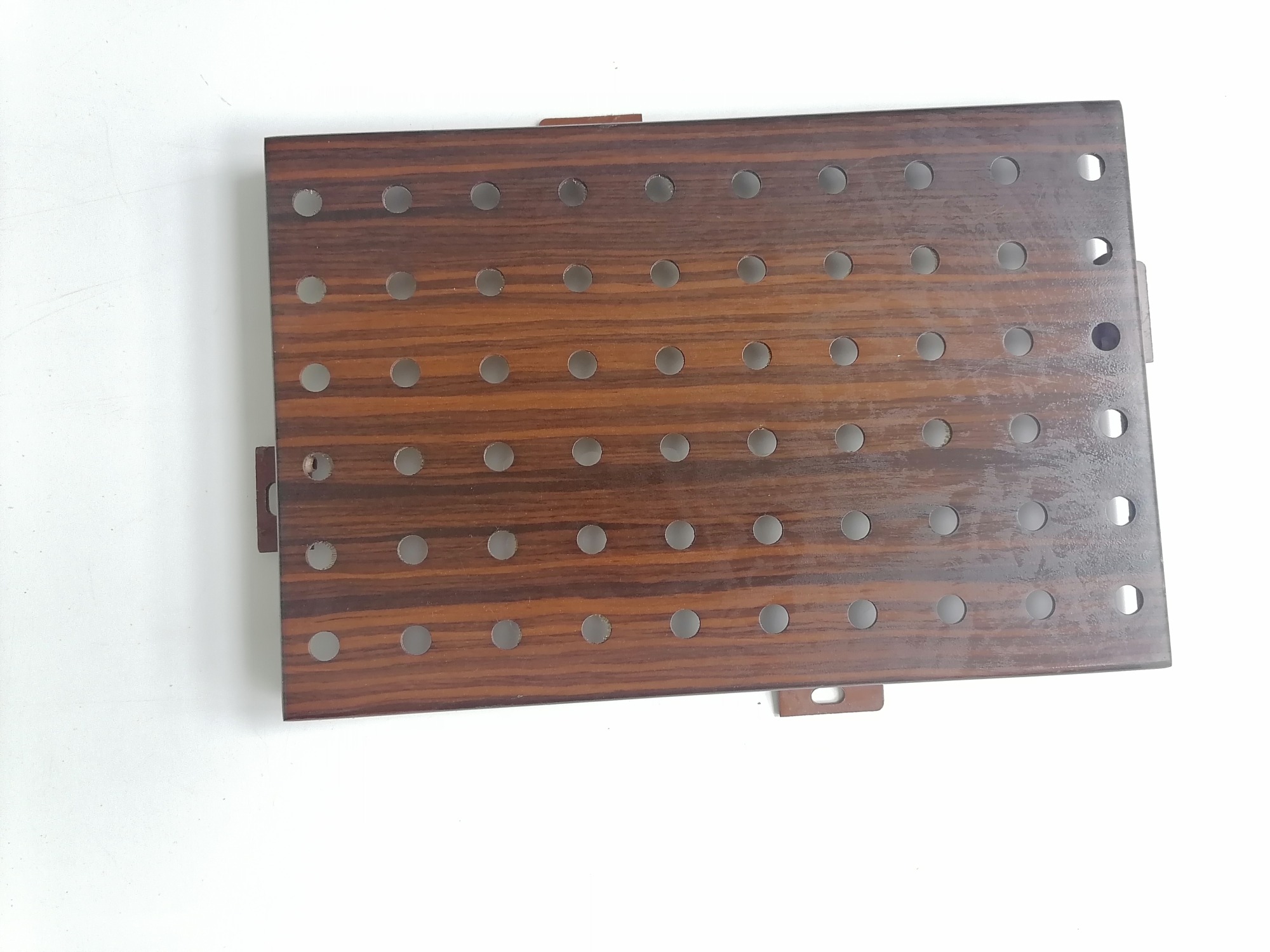


Using Metal Studs to Level a Sloping Ceiling
Steel studs let you establish a level plane of nailers for eventual drywall. As detailed in the text, measure up from a level laser line, drive a nail at each room corner, and stretch a string perpendicular to the joists at each end of the room.
As shown in the illustration above, metal studs really shine when you need to level a ceiling whose slope would be especially noticeable against, say, cabinets with crown molding. Because metal studs are so light, they go up quickly, yet they are sturdy enough to support a new drywall ceiling. This procedure is called “furring down a ceiling,” and using metal studs is much easier than ripping tapered wooden strips to create a leveled ceiling, which is hugely time-consuming and often doesn’t look very good.
Start by tearing out the existing drywall or plaster ceiling to expose the ceiling joists. (If ceiling joists are undersize or rotted, fix those conditions first.)
Using a laser level, establish a level line around the room, 1?4 in. below the lowest point of the ceiling joists.
At this height, drive nails into the corners of the room. Stretch string perpendicular to the ceiling joists at both ends of the room and roughly every 3 ft. or 4 ft. in between.
With the aid of a helper, lift the steel studs over the leveled strings, and lower each stud until its bottom edge is 1?16 in. above the strings. (The 1?16-in. gap is necessary to avoid moving the alignment strings.)
Once each steel stud is correctly positioned, use 1-in. self-drilling screws to attach it to a joist face; space screws every 16 in. along the length of the stud. Place screws back at least 1?2 in. from the lower edge of the joist. Use aviation snips or a metal-cutting blade in a reciprocating saw to cut lightweight steel studs.









 Using Metal Studs to Level a Sloping Ceiling
Using Metal Studs to Level a Sloping Ceiling aluminium honeycomb panel aluminium honeycomb ceiling
aluminium honeycomb panel aluminium honeycomb ceiling
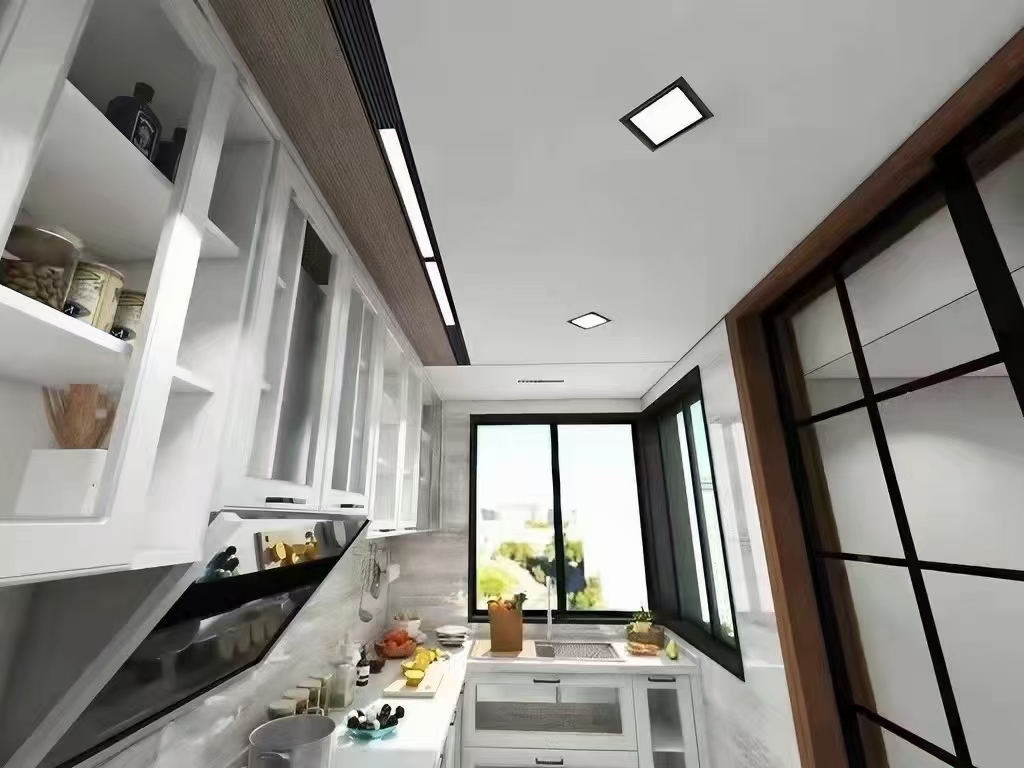 Aluminum Honeycomb ceiling, brand new building material
Aluminum Honeycomb ceiling, brand new building material
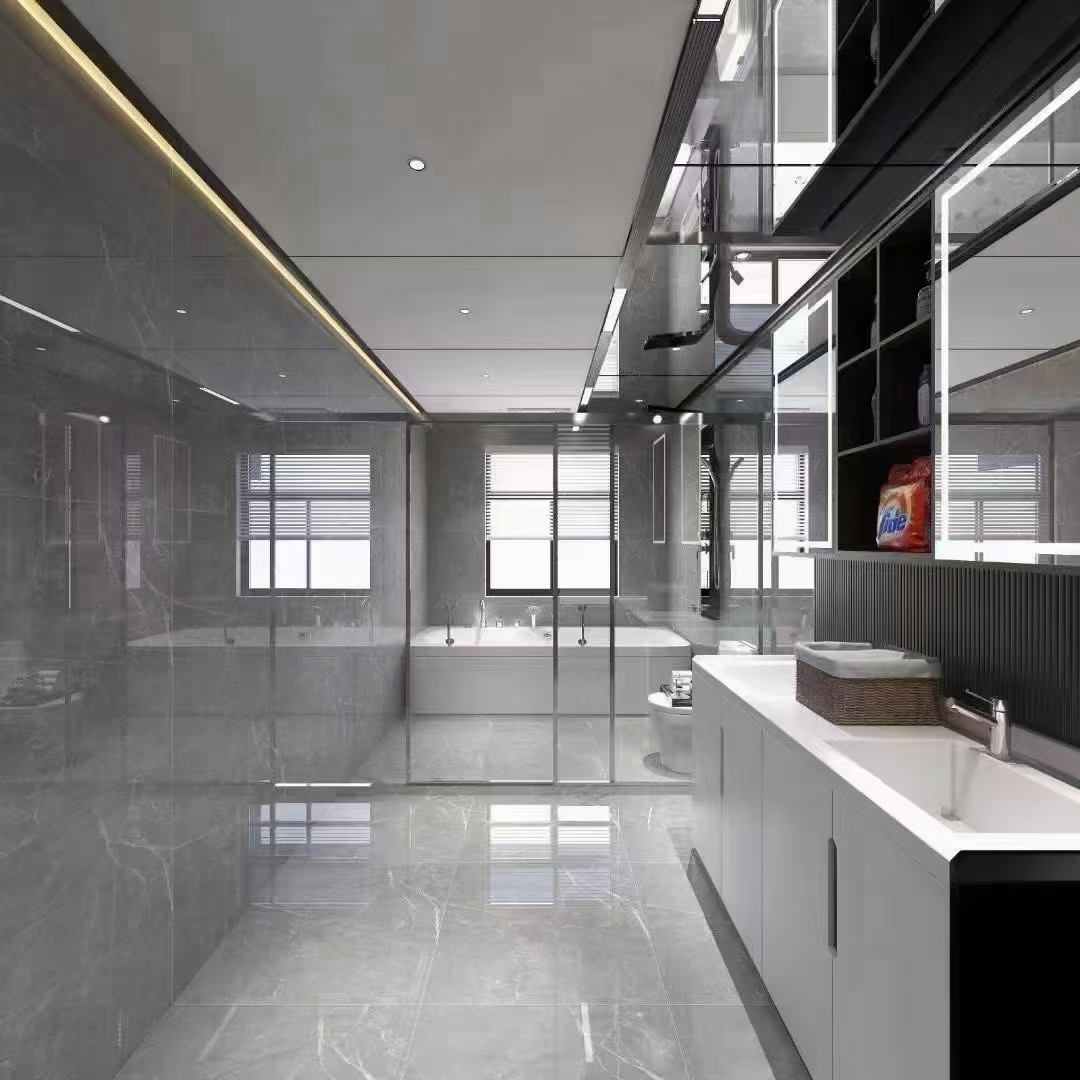 Aluminium honeycomb ceiling
Aluminium honeycomb ceiling
